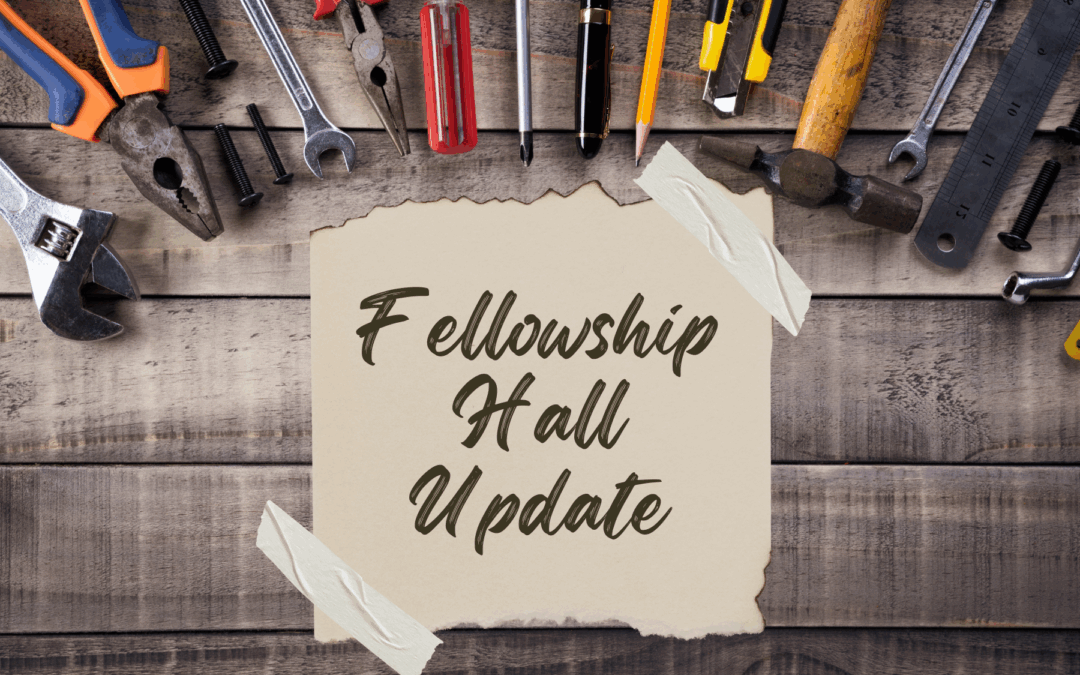After all of the engineering, fire, electrical, and architectural preparation, we are ready to break ground on the updating of the Fellowship Hall and exterior entry. The total timeline for both areas is approximately two months and the work will be done simultaneously on each. The Hall in particular will be mostly off limits during the duration of the update as will access to the building via those double glass doors. The purpose of the update was three-fold. First, as it relates to the exterior work, safety is paramount as the space that extends into the parking lot about 25′ has been dangerous with cars pulling in, kids leaving/entering the building, etc. We are installing a patio area with two, large planter boxes that will provide a safety buffer between the entry and the lot. Next, is the functionality, which comes from the interior work and wanting the space to be built for kids and students use that adults are able to utilize on special occasions. Currently, it is really an adult space the young people can use. Finally, is the aesthetic part, which comes from wanting to make the exterior entry more appealing and defined for families attending church. The inside will be updated in a way to make it a place for kids, students, and families to feel invited and at home. If you have any questions, please see Robb or Jenny in the church office. We will post updates on the progress as we move along. The same company that completed the remodel of the Wesley Commons, Kitchen, etc, a couple of years ago is doing this project as well so we are in good hands. Funding will be provided by money left over from last years budget set aside by the church Directional Team as well as the church Endowment. If you wish to participate in the project financially, please reach out as we would appreciate any ideas.
Fellowship Hall Update to Begin

